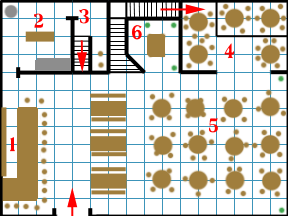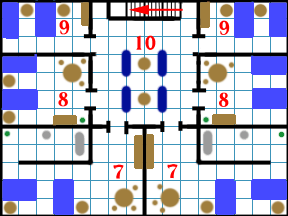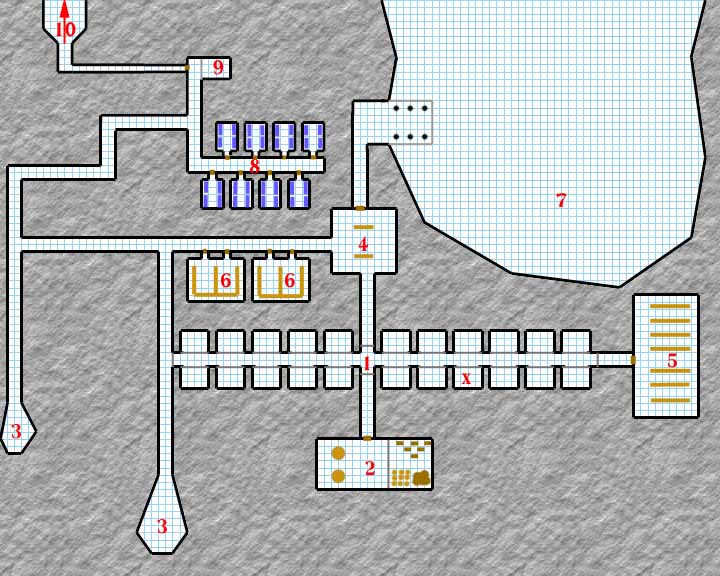D&D Floor Plan for an Inn and Dungeon
This is an attempt I made at a floor plan for a tabletop run of D&D. It only consists of two floors of an inn and a relatively linear dungeon. I was inspired to make this while playing Baldur’s Gate. This was made in Photoshop, and I have never used this in any practical manner.
The Severed Hand Inn


Map Dimensions: 16×12, 5-foot squares
- Bar & Bartender
- Kitchen & Cooks
- Storage room and staircase to the cellar
- High-Class dining area
- Main dining floor
- Staircase to upper level
- Staterooms w/ bathrooms
- Middle-Class rooms
- Low-Class rooms
- Lobby and staircase down
The Kocak Dungeon

Map Dimensions: 100×80, 5-foot squares
- Main prison block
- Storage room & player’s gear
- Dead end, the incomplete portion of the prison
- Orc guard post
- Kitchen
- Guards dining hall
- The Dragon’s cave
- Barracks
- Orc Guard post
- Dungeon entrance
Updated:
🚫 The comments are closed for this article.